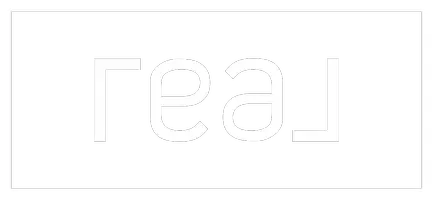
8400 Corydon Ramsey RD NW Ramsey, IN 47166
4 Beds
2 Baths
2,144 SqFt
UPDATED:
Key Details
Property Type Multi-Family
Sub Type Duplex
Listing Status Active
Purchase Type For Sale
Square Footage 2,144 sqft
Price per Sqft $130
MLS Listing ID 202509172
Style Bi- Level, Two Story
Bedrooms 4
Full Baths 2
Construction Status Resale
Abv Grd Liv Area 2,144
Year Built 1997
Annual Tax Amount $3,425
Lot Size 1.000 Acres
Acres 1.0
Property Sub-Type Duplex
Property Description
Discover 8400 Corydon Ramsey Rd NW, Ramsey, IN – a stunning 2,144 sq. ft. bi-level duplex on a sprawling 1-acre lot, perfect for transforming into your ideal single-family home or a residence with a private mother-in-law suite. Recently refreshed with fresh paint and modern vinyl flooring, this move-in-ready gem features covered parking and a large covered deck, ideal for year-round entertaining. Originally two separate units, each with its own septic, electric meter, water heater, and HVAC, it's ready for seamless conversion into one grand home for large families or multi-generational living. Located in the peaceful North Harrison School District, enjoy easy access to schools, amenities, and major routes.
Key Features:
4 Bedrooms | 2 Full Baths: Spacious and versatile layout.
Mother-in-Law Suite Potential: Private, fully equipped unit for extended family.
Modern Upgrades: Freshly painted interiors and stylish new vinyl flooring.
Covered Parking: Convenient protection for vehicles.
Large Covered Deck: Perfect for hosting gatherings or relaxing outdoors.
1-Acre Lot: Ample space for gardening, play, or expansion.
Investment Option: Keep as a duplex to live in one unit and rent the other for income. Don't miss this unique opportunity to own a beautifully updated, versatile property in scenic Harrison County! Square footage and room sizes approximate.
Location
State IN
County Harrison
Zoning Residential,Multi Family
Direction From Hwy 64, turn North on Corydon Ramsey Rd, First Drive on the Right
Rooms
Basement Full, Finished
Interior
Heating Forced Air
Cooling Central Air
Fireplace No
Appliance Dryer, Dishwasher, Oven, Range, Washer
Laundry Main Level, Laundry Room
Exterior
Exterior Feature Deck
Parking Features Carport
Water Access Desc Connected,Public
Street Surface Paved
Porch Deck
Building
Dwelling Type Duplex
Entry Level Two
Foundation Poured, Slab
Sewer Septic Tank
Water Connected, Public
Architectural Style Bi-Level, Two Story
Level or Stories Two
New Construction No
Construction Status Resale
Others
Tax ID 310523328005000011
Acceptable Financing Cash, Conventional, FHA, VA Loan
Listing Terms Cash, Conventional, FHA, VA Loan
Virtual Tour https://my.matterport.com/show/?m=ZXZxXS8wXSB&mls=1






