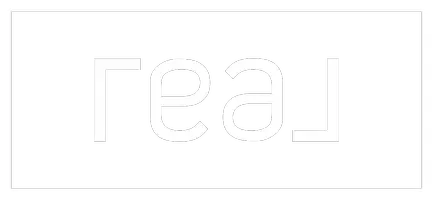
8036 Legacy Springs BLVD Lanesville, IN 47136
4 Beds
3 Baths
3,191 SqFt
UPDATED:
Key Details
Property Type Single Family Home
Sub Type Residential
Listing Status Active
Purchase Type For Sale
Square Footage 3,191 sqft
Price per Sqft $209
Subdivision Legacy Springs
MLS Listing ID 2025010028
Style One Story
Bedrooms 4
Full Baths 3
HOA Fees $200/ann
Abv Grd Liv Area 1,791
Year Built 2025
Annual Tax Amount $60
Lot Size 1.420 Acres
Acres 1.42
Property Sub-Type Residential
Property Description
Location
State IN
County Floyd
Zoning Residential
Direction GPS
Rooms
Basement Full, Partially Finished, Walk- Out Access
Interior
Interior Features Ceiling Fan(s), Entrance Foyer, Eat-in Kitchen, Kitchen Island, Bath in Primary Bedroom, Main Level Primary, Mud Room, Open Floorplan, Split Bedrooms, Separate Shower, Utility Room, Vaulted Ceiling(s), Walk- In Closet(s)
Heating Heat Pump
Cooling Central Air
Fireplace No
Window Features Screens
Appliance Dishwasher, Disposal, Microwave, Oven, Range
Laundry Main Level, Laundry Room
Exterior
Exterior Feature Deck, Landscaping, Paved Driveway, Porch, Patio
Parking Features Attached, Garage, Garage Door Opener
Garage Spaces 4.0
Garage Description 4.0
Community Features Sidewalks
Waterfront Description Creek
View Y/N Yes
Water Access Desc Connected,Public
View Park/ Greenbelt
Porch Covered, Deck, Patio, Porch
Building
Lot Description Corner Lot, Stream/ Creek
Entry Level One
Foundation Poured
Builder Name Senn Co Inc
Sewer Public Sewer
Water Connected, Public
Architectural Style One Story
Level or Stories One
New Construction Yes
Others
Tax ID 220200900042041002
Security Features Radon Mitigation System
Acceptable Financing Cash, Conventional, FHA, VA Loan
Listing Terms Cash, Conventional, FHA, VA Loan






