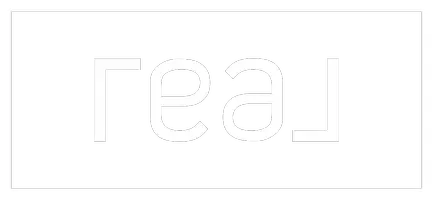7901 Westmont DR Sellersburg, IN 47172
3 Beds
3 Baths
1,811 SqFt
Open House
Sun Aug 24, 2:00pm - 4:00pm
UPDATED:
Key Details
Property Type Townhouse
Sub Type Townhouse
Listing Status Active
Purchase Type For Sale
Square Footage 1,811 sqft
Price per Sqft $162
Subdivision Westmont At Plum Creek
MLS Listing ID 2025010111
Style Two Story
Bedrooms 3
Full Baths 2
Half Baths 1
HOA Fees $50/mo
Abv Grd Liv Area 1,811
Year Built 2021
Annual Tax Amount $2,320
Lot Size 2,134 Sqft
Acres 0.049
Property Sub-Type Townhouse
Property Description
With Downtown Louisville just 15 minutes away and nearby local restaurants and shopping, everything you need is within reach.
The home's unique corner location means you'll share only one wall with a neighbor, ensuring greater peace and privacy. Large, additional windows bathe your space in abundant natural light. The open floor plan seamlessly connects the living, dining, and kitchen areas, making it perfect for entertaining and family gatherings.
The kitchen is a culinary dream, boasting quartz countertops, a spacious island bar with seating, and ample space for storage. The 9-inch high first-floor ceilings enhance the home's feeling of openness and comfort.
Upstairs, you'll find three bedrooms, two full bathrooms, and a spacious laundry room, making household chores a breeze. The generous closet spaces provide plenty of storage, while the expansive owner's suite comfortably accommodates a king bedroom set. You'll also find a luxurious en-suite bathroom and a large walk-in closet, making this space a true retreat.
For $50 per month, all exterior maintenance, including yard, landscaping, and snow removal, is taken care of, giving you even more freedom to enjoy your time at home. Don't miss out on this incredible opportunity to own a beautiful townhome in a fantastic community.
Location
State IN
County Clark
Zoning Residential
Direction Charlestown Rd to Plum Creek Subdivision entrance. Westmont townhomes are on the left side of Westmont Drive
Interior
Interior Features Breakfast Bar, Ceiling Fan(s), Entrance Foyer, Eat-in Kitchen, Kitchen Island, Bath in Primary Bedroom, Open Floorplan, Pantry, Split Bedrooms, Cable T V, Walk- In Closet(s), Window Treatments
Heating Heat Pump
Cooling Central Air
Fireplace No
Window Features Blinds,Thermal Windows
Appliance Dishwasher, Disposal, Microwave, Oven, Range
Laundry Laundry Room, Upper Level
Exterior
Exterior Feature Landscaping, Paved Driveway, Porch
Parking Features Attached, Garage
Garage Spaces 2.0
Garage Description 2.0
Community Features Sidewalks
Water Access Desc Connected,Public
Roof Type Shingle
Street Surface Paved
Porch Porch
Building
Lot Description Corner Lot
Dwelling Type Townhouse
Entry Level Two
Foundation Poured, Slab
Builder Name Discovery Builders
Sewer Public Sewer
Water Connected, Public
Architectural Style Two Story
Level or Stories Two
New Construction No
Others
Tax ID 26000410150
Acceptable Financing Cash, Conventional, FHA, VA Loan
Listing Terms Cash, Conventional, FHA, VA Loan





