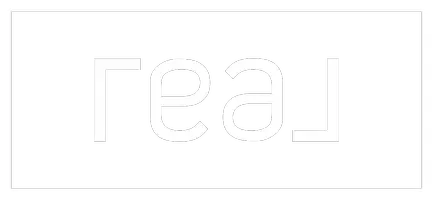
110 Lynnwood DR Clarksville, IN 47129
4 Beds
2 Baths
2,096 SqFt
UPDATED:
Key Details
Property Type Single Family Home
Sub Type Residential
Listing Status Active
Purchase Type For Sale
Square Footage 2,096 sqft
Price per Sqft $157
Subdivision Lincoln Heights
MLS Listing ID 2025010574
Style One and One Half Story
Bedrooms 4
Full Baths 2
Abv Grd Liv Area 2,096
Year Built 1970
Annual Tax Amount $2,208
Lot Size 8,372 Sqft
Acres 0.1922
Property Sub-Type Residential
Property Description
Location
State IN
County Clark
Zoning Residential
Direction Lewis & Clark, left onto Lakeview Dr. Left onto Lynnwood Dr.
Interior
Interior Features Kitchen Island, Main Level Primary, Open Floorplan, Pantry, Utility Room
Heating Forced Air
Cooling Central Air
Fireplaces Number 2
Fireplaces Type Insert, Wood Burning
Fireplace Yes
Window Features Thermal Windows
Appliance Dishwasher, Microwave, Oven, Range
Laundry Main Level, Laundry Room
Exterior
Parking Features Detached, Garage
Garage Spaces 1.0
Garage Description 1.0
Water Access Desc Connected,Public
Roof Type Shingle
Building
Entry Level One and One Half
Foundation Slab
Sewer Public Sewer
Water Connected, Public
Architectural Style One and One Half Story
Level or Stories One and One Half
Additional Building Garage(s)
New Construction No
Others
Tax ID 24000780220
Acceptable Financing Cash, Conventional, FHA, VA Loan
Listing Terms Cash, Conventional, FHA, VA Loan






