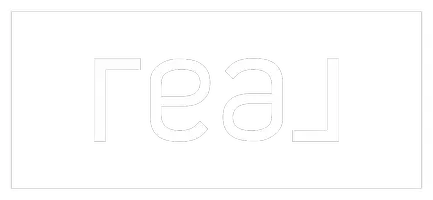
7808 Linwood CIR Charlestown, IN 47111
3 Beds
2 Baths
1,504 SqFt
UPDATED:
Key Details
Property Type Single Family Home
Sub Type Residential
Listing Status Active
Purchase Type For Sale
Square Footage 1,504 sqft
Price per Sqft $209
Subdivision Gardens Of Danbury Oaks
MLS Listing ID 2025010847
Style One Story
Bedrooms 3
Full Baths 2
Construction Status Resale
HOA Fees $150/mo
Abv Grd Liv Area 1,504
Year Built 2021
Annual Tax Amount $3,059
Lot Size 6,054 Sqft
Acres 0.139
Property Sub-Type Residential
Property Description
Location
State IN
County Clark
Zoning Residential
Direction County Road 403 to Balmer Lane. Left on Aberdeen Lane. Right on St Andrews Street. Left on Linwood Circle to home.
Interior
Interior Features Breakfast Bar, Entrance Foyer, Garden Tub/ Roman Tub, Kitchen Island, Bath in Primary Bedroom, Main Level Primary, Mud Room, Open Floorplan, Split Bedrooms, Utility Room, Walk- In Closet(s), Window Treatments
Heating Heat Pump
Cooling Central Air
Fireplace No
Window Features Blinds
Appliance Dishwasher, Disposal, Microwave, Oven, Range, Refrigerator
Laundry Main Level, Laundry Room
Exterior
Exterior Feature Landscaping, Paved Driveway, Porch, Patio
Parking Features Attached, Garage Faces Front, Garage, Garage Door Opener
Garage Spaces 2.0
Garage Description 2.0
Community Features Sidewalks
Water Access Desc Connected,Public
Roof Type Shingle
Street Surface Paved
Porch Covered, Patio, Porch
Building
Entry Level One
Foundation Slab
Builder Name RyBuilt
Sewer Public Sewer
Water Connected, Public
Architectural Style One Story
Level or Stories One
New Construction No
Construction Status Resale
Others
Tax ID 18001250280
Acceptable Financing Cash, Conventional, FHA, USDA Loan, VA Loan
Listing Terms Cash, Conventional, FHA, USDA Loan, VA Loan







