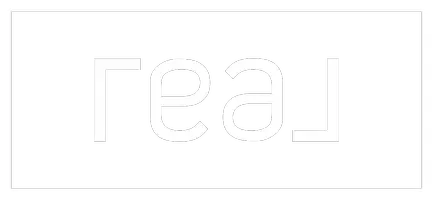
914 Henryville Bluelick RD Henryville, IN 47126
4 Beds
2 Baths
1,775 SqFt
UPDATED:
Key Details
Property Type Single Family Home
Sub Type Residential
Listing Status Active
Purchase Type For Sale
Square Footage 1,775 sqft
Price per Sqft $183
MLS Listing ID 2025010945
Style One Story
Bedrooms 4
Full Baths 2
Construction Status Resale
Abv Grd Liv Area 1,775
Year Built 1978
Annual Tax Amount $1,694
Lot Size 1.150 Acres
Acres 1.15
Property Sub-Type Residential
Property Description
Location
State IN
County Clark
Zoning Residential
Direction Exit 16 from I-65. West on Memphis Bluelick for 3.5 miles. Right onto Henryville Bluelick. Home is on right.
Rooms
Basement Crawl Space
Interior
Interior Features Ceiling Fan(s), Entrance Foyer, Eat-in Kitchen, Kitchen Island, Bath in Primary Bedroom, Main Level Primary, Window Treatments
Heating Heat Pump
Cooling Central Air
Fireplaces Number 1
Fireplaces Type Wood Burning
Fireplace Yes
Window Features Blinds,Thermal Windows
Appliance Dryer, Dishwasher, Microwave, Oven, Range, Refrigerator, Washer
Laundry Laundry Closet, Main Level
Exterior
Exterior Feature Deck, Landscaping, Paved Driveway, Porch
Parking Features Attached, Barn, Garage, Garage Door Opener
Garage Spaces 2.0
Garage Description 2.0
Pool Above Ground, Pool
Water Access Desc Connected,Public
Street Surface Paved
Porch Deck, Porch
Building
Entry Level One
Foundation Crawlspace
Sewer Septic Tank
Water Connected, Public
Architectural Style One Story
Level or Stories One
Additional Building Pole Barn
New Construction No
Construction Status Resale
Schools
School District Borden/Henryville
Others
Tax ID 100625200004000027
Acceptable Financing Conventional, FHA, USDA Loan, VA Loan
Listing Terms Conventional, FHA, USDA Loan, VA Loan
Special Listing Condition Relocation






