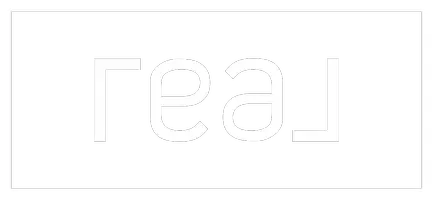
208 Mockingbird DR Jeffersonville, IN 47130
4 Beds
2 Baths
1,961 SqFt
UPDATED:
Key Details
Property Type Single Family Home
Sub Type Residential
Listing Status Active
Purchase Type For Sale
Square Footage 1,961 sqft
Price per Sqft $160
Subdivision Audubon
MLS Listing ID 2025010991
Style One Story
Bedrooms 4
Full Baths 2
Abv Grd Liv Area 1,961
Year Built 1956
Annual Tax Amount $2,548
Lot Size 7,405 Sqft
Acres 0.17
Property Sub-Type Residential
Property Description
Location
State IN
County Clark
Zoning Residential
Direction Utica Pike to Mockingbird Dr. House is on right.
Interior
Interior Features Bath in Primary Bedroom, Main Level Primary, Open Floorplan
Heating Forced Air
Cooling Central Air
Fireplace No
Window Features Thermal Windows
Appliance Dishwasher, Microwave, Oven, Range
Laundry Main Level, Laundry Room
Exterior
Water Access Desc Connected,Public
Street Surface Paved
Building
Entry Level One
Foundation Slab
Sewer Public Sewer
Water Connected, Public
Architectural Style One Story
Level or Stories One
New Construction No
Others
Tax ID 102000300317000010
Acceptable Financing Cash, Conventional, FHA, VA Loan
Listing Terms Cash, Conventional, FHA, VA Loan






