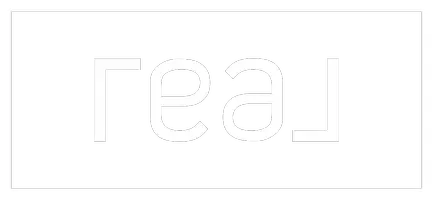
505 Deer Run DR Sellersburg, IN 47172
3 Beds
2 Baths
1,538 SqFt
UPDATED:
Key Details
Property Type Single Family Home
Sub Type Residential
Listing Status Active
Purchase Type For Sale
Square Footage 1,538 sqft
Price per Sqft $185
Subdivision Deer Run Park
MLS Listing ID 2025011073
Style One Story
Bedrooms 3
Full Baths 2
Construction Status Resale
HOA Fees $75/ann
Abv Grd Liv Area 1,538
Year Built 1997
Annual Tax Amount $2,409
Lot Size 9,600 Sqft
Acres 0.2204
Property Sub-Type Residential
Property Description
Welcome to your dream home! This beautifully updated 3-bedroom, 2-bath ranch is nestled in the highly sought-after Deer Run neighborhood. With its single-story layout, this inviting residence is perfect for anyone seeking easy living.
Upon entering, you'll be greeted by an open floor plan that seamlessly connects the living, dining, and kitchen areas; ideal for entertaining or enjoying family time. Natural light pours in through the brand-new windows, enhancing the warm and welcoming atmosphere throughout the home. Recent updates ensure peace of mind for new owners: a new roof, new furnace, and new water heater are just the beginning! Fresh paint throughout adds a modern touch, making this home truly move-in ready. Plus, all appliances are included, featuring a washer and dryer for your convenience. Step outside to discover a spacious, fenced-in backyard that offers a perfect backdrop for summer barbecues and outdoor gatherings! Situated in a fantastic location within the town of Sellersburg, you'll enjoy easy access to all the local amenities.
Schedule your showing today!
Location
State IN
County Clark
Zoning Residential
Direction use GPS
Interior
Interior Features Ceiling Fan(s), Eat-in Kitchen, Bath in Primary Bedroom, Main Level Primary, Open Floorplan, Pantry, Cable T V, Utility Room
Heating Forced Air
Cooling Central Air
Fireplace No
Appliance Dishwasher, Microwave, Oven, Range, Refrigerator
Laundry Laundry Closet, Main Level
Exterior
Exterior Feature Fence, Landscaping, Porch, Patio
Parking Features Attached, Garage
Garage Spaces 2.0
Garage Description 2.0
Fence Yard Fenced
Water Access Desc Connected,Public
Street Surface Paved
Porch Covered, Patio, Porch
Building
Entry Level One
Foundation Slab
Sewer Public Sewer
Water Connected, Public
Architectural Style One Story
Level or Stories One
New Construction No
Construction Status Resale
Others
Tax ID 102608700080000040
Acceptable Financing Cash, Conventional, FHA, VA Loan
Listing Terms Cash, Conventional, FHA, VA Loan






