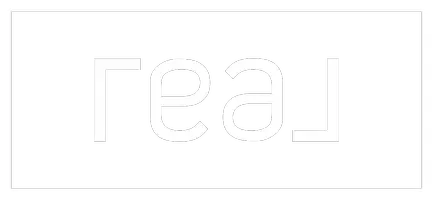
322 Woodside Dr Depauw, IN 47115
3 Beds
2 Baths
1,392 SqFt
UPDATED:
Key Details
Property Type Single Family Home
Sub Type Residential
Listing Status Active
Purchase Type For Sale
Square Footage 1,392 sqft
Price per Sqft $161
MLS Listing ID 2025011081
Style One Story
Bedrooms 3
Full Baths 2
Construction Status Resale
Abv Grd Liv Area 1,392
Year Built 1955
Annual Tax Amount $505
Lot Size 4.330 Acres
Acres 4.33
Property Sub-Type Residential
Property Description
Location
State IN
County Harrison
Zoning Agri/ Residential
Direction From Corydon travel State Road 135 North to New Salisbury, then turn left onto highway 64 and travel 9 miles. Turn left onto E Main St. NW/Milltown Rd (cont E Main St) for 1.1 mi then turn left onto Spencer St NW in .2mi the drive is on the left
Rooms
Basement Unfinished, Walk- Out Access
Interior
Interior Features Ceiling Fan(s), Entrance Foyer, Bath in Primary Bedroom, Main Level Primary, Split Bedrooms, Wood Burning Stove, Sun Room
Heating Forced Air
Cooling Central Air
Fireplaces Number 1
Fireplaces Type Wood Burning, Wood BurningStove
Fireplace Yes
Appliance Dishwasher, Microwave, Oven, Range, Refrigerator
Laundry In Basement, Other
Exterior
Exterior Feature Porch
Parking Features Barn, Detached, Garage
Garage Spaces 3.0
Garage Description 3.0
View Y/N Yes
Water Access Desc Connected,Public
View Hills, Panoramic
Street Surface Gravel,Paved
Porch Covered, Porch
Building
Lot Description Wooded
Entry Level One
Foundation Block
Sewer Public Sewer
Water Connected, Public
Architectural Style One Story
Level or Stories One
Additional Building Garage(s), Pole Barn
New Construction No
Construction Status Resale
Others
Tax ID 310423101002000018
Acceptable Financing Cash, Conventional, Contract, FHA, USDA Loan, VA Loan
Listing Terms Cash, Conventional, Contract, FHA, USDA Loan, VA Loan






