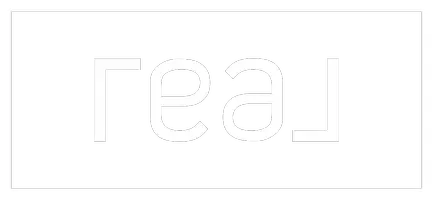
2016 Derby WAY Memphis, IN 47143
3 Beds
2 Baths
1,257 SqFt
UPDATED:
Key Details
Property Type Single Family Home
Sub Type Residential
Listing Status Active
Purchase Type For Sale
Square Footage 1,257 sqft
Price per Sqft $228
Subdivision Champions Run
MLS Listing ID 2025011125
Style Two Story
Bedrooms 3
Full Baths 2
Abv Grd Liv Area 1,257
Year Built 2025
Lot Size 0.261 Acres
Acres 0.261
Property Sub-Type Residential
Property Description
Location
State IN
County Clark
Zoning Residential
Direction I-65 N to Memphis Rd exit 16. Turn left onto Blue Lick Rd/Memphis-Blue Lick Rd. Turn left onto Derby Way.
Interior
Interior Features Breakfast Bar, Kitchen Island, Pantry, Walk- In Closet(s)
Heating Forced Air
Cooling Central Air
Fireplace No
Appliance Dishwasher, Disposal, Microwave, Oven, Range
Laundry Laundry Room, Upper Level
Exterior
Parking Features Attached, Garage Faces Front, Garage
Garage Spaces 2.0
Garage Description 2.0
Water Access Desc Connected,Public
Building
Entry Level Two
Builder Name D.R. Horton
Sewer Septic Tank
Water Connected, Public
Architectural Style Two Story
Level or Stories Two
New Construction Yes
Others
Tax ID NA
Acceptable Financing Cash, Contract, FHA, VA Loan
Listing Terms Cash, Contract, FHA, VA Loan






