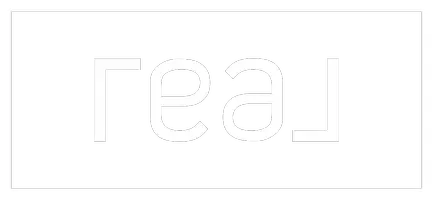
4008 Decker CT Sellersburg, IN 47172
4 Beds
4 Baths
2,973 SqFt
Open House
Sun Oct 05, 3:00pm - 5:00pm
UPDATED:
Key Details
Property Type Single Family Home
Sub Type Residential
Listing Status Active
Purchase Type For Sale
Square Footage 2,973 sqft
Price per Sqft $110
Subdivision Andrew Estates
MLS Listing ID 2025011060
Style Two Story
Bedrooms 4
Full Baths 2
Half Baths 2
Abv Grd Liv Area 2,298
Year Built 2002
Annual Tax Amount $1,768
Lot Size 9,583 Sqft
Acres 0.22
Property Sub-Type Residential
Property Description
Location
State IN
County Floyd
Zoning Residential
Direction Charlestown Road (North) to left on County Line Road, go approx. 1.5 miles & turn left into Andrew Estates. Follow around to Decker Court on the right. Home is on the left.
Rooms
Basement Daylight, Full, Finished, Sump Pump
Interior
Interior Features Ceiling Fan(s), Separate/ Formal Dining Room, Eat-in Kitchen, Jetted Tub, Bath in Primary Bedroom, Open Floorplan, Pantry, Storage, Vaulted Ceiling(s), Walk- In Closet(s), Window Treatments
Heating Forced Air
Cooling Central Air
Fireplaces Number 1
Fireplaces Type Insert, Gas
Fireplace Yes
Window Features Blinds,Screens
Appliance Dryer, Dishwasher, Microwave, Oven, Range, Refrigerator, Washer
Laundry Laundry Room, Upper Level
Exterior
Exterior Feature Deck, Fence, Landscaping, Paved Driveway, Porch
Parking Features Attached, Garage Faces Front, Garage
Garage Spaces 2.0
Garage Description 2.0
Fence Yard Fenced
Community Features Sidewalks
Water Access Desc Connected,Public
Street Surface Paved
Porch Covered, Deck, Porch
Building
Lot Description Cul- De- Sac, Dead End
Entry Level Two
Foundation Poured
Sewer Public Sewer
Water Connected, Public
Architectural Style Two Story
Level or Stories Two
New Construction No
Others
Tax ID 220512700205000007
Acceptable Financing Cash, Conventional, FHA, Other, VA Loan
Listing Terms Cash, Conventional, FHA, Other, VA Loan






