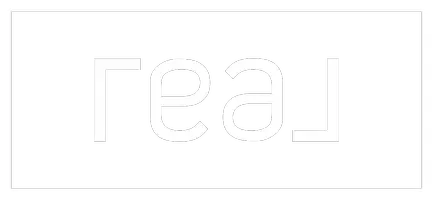
106 Macon AVE Salem, IN 47167
3 Beds
3 Baths
2,418 SqFt
UPDATED:
Key Details
Property Type Single Family Home
Sub Type Residential
Listing Status Active
Purchase Type For Sale
Square Footage 2,418 sqft
Price per Sqft $124
Subdivision Eastview Terrace
MLS Listing ID 2025011248
Style One Story
Bedrooms 3
Full Baths 2
Half Baths 1
Construction Status Resale
Abv Grd Liv Area 1,818
Year Built 1996
Annual Tax Amount $1,462
Lot Size 0.490 Acres
Acres 0.49
Property Sub-Type Residential
Property Description
Location
State IN
County Washington
Zoning Residential
Direction From Salem Square: E Market Street past the fairgrounds to (R) on Alpine Street turning into Macon Avenue with the home on the right.
Rooms
Basement Exterior Entry, Full, Partially Finished
Interior
Interior Features Ceiling Fan(s), Game Room, Bath in Primary Bedroom, Main Level Primary, Mud Room, Pantry, Storage, Utility Room, Vaulted Ceiling(s), Walk- In Closet(s), Window Treatments
Heating Forced Air
Cooling Central Air
Fireplaces Number 1
Fireplaces Type Gas
Fireplace Yes
Window Features Blinds,Thermal Windows
Appliance Dishwasher, Oven, Range, Refrigerator
Laundry Main Level, Laundry Room
Exterior
Exterior Feature Deck, Landscaping, Paved Driveway, Porch
Parking Features Attached, Basement, Garage, Garage Door Opener
Garage Spaces 2.0
Garage Description 2.0
View Y/N Yes
Water Access Desc Connected,Public
View City
Street Surface Paved
Porch Covered, Deck, Porch
Building
Entry Level One
Foundation Poured
Sewer Public Sewer
Water Connected, Public
Architectural Style One Story
Level or Stories One
Additional Building Gazebo
New Construction No
Construction Status Resale
Others
Tax ID 882421221029000022
Acceptable Financing Cash, Conventional, FHA, USDA Loan, VA Loan
Listing Terms Cash, Conventional, FHA, USDA Loan, VA Loan






