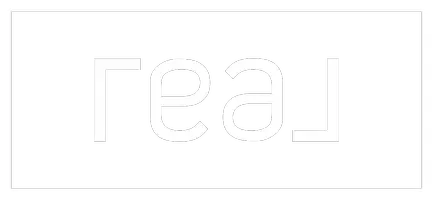
1717 Stricker RD Memphis, IN 47143
5 Beds
5 Baths
4,506 SqFt
UPDATED:
Key Details
Property Type Single Family Home
Sub Type Residential
Listing Status Active
Purchase Type For Sale
Square Footage 4,506 sqft
Price per Sqft $124
MLS Listing ID 2025011332
Style One and One Half Story
Bedrooms 5
Full Baths 3
Half Baths 2
Construction Status Resale
Abv Grd Liv Area 4,506
Year Built 1937
Annual Tax Amount $2,915
Lot Size 1.687 Acres
Acres 1.687
Property Sub-Type Residential
Property Description
Location
State IN
County Clark
Zoning Residential
Direction Hwy 403 to Stoney Point, becomes Charlestown Memphis Rd, house on the left OR I-65 N to Memphis Exit, right on Charlestown-Memphis Rd for 2 miles, home is on the right.
Rooms
Basement Crawl Space
Interior
Interior Features Breakfast Bar, Bookcases, Ceiling Fan(s), Separate/ Formal Dining Room, Entrance Foyer, In- Law Floorplan, Kitchen Island, Bath in Primary Bedroom, Main Level Primary, Open Floorplan, Second Kitchen, Storage, Utility Room, Walk- In Closet(s)
Heating Forced Air
Cooling Central Air
Fireplaces Number 1
Fireplaces Type Electric
Fireplace Yes
Appliance Dryer, Dishwasher, Freezer, Microwave, Oven, Range, Refrigerator, Washer
Laundry Main Level, Laundry Room
Exterior
Exterior Feature Deck, Fence, Landscaping, Paved Driveway, Porch
Parking Features Carport, Detached, Garage, Off Street, Garage Door Opener
Garage Spaces 2.0
Garage Description 2.0
Fence Yard Fenced
Water Access Desc Connected,Public
Roof Type Shingle
Street Surface Paved
Porch Covered, Deck, Porch
Building
Lot Description Corner Lot, Garden
Entry Level One and One Half
Foundation Crawlspace, Poured, Slab
Sewer Septic Tank
Water Connected, Public
Architectural Style One and One Half Story
Level or Stories One and One Half
Additional Building Garage(s), Shed(s)
New Construction No
Construction Status Resale
Others
Tax ID 10000050620
Acceptable Financing Cash, Conventional, FHA, Other, VA Loan
Listing Terms Cash, Conventional, FHA, Other, VA Loan






