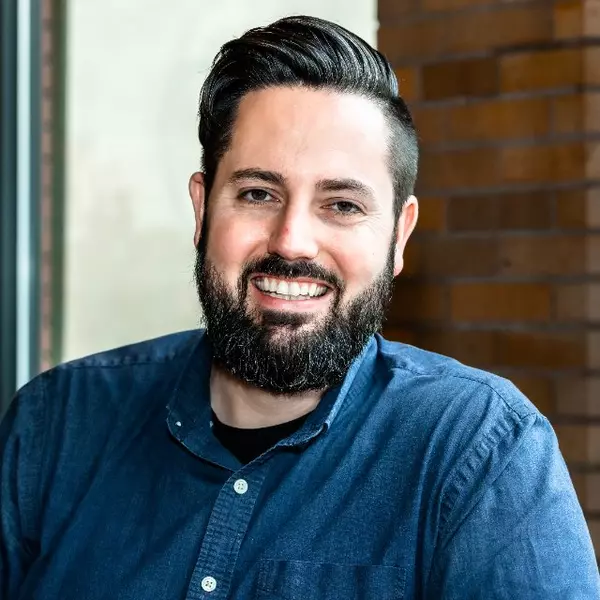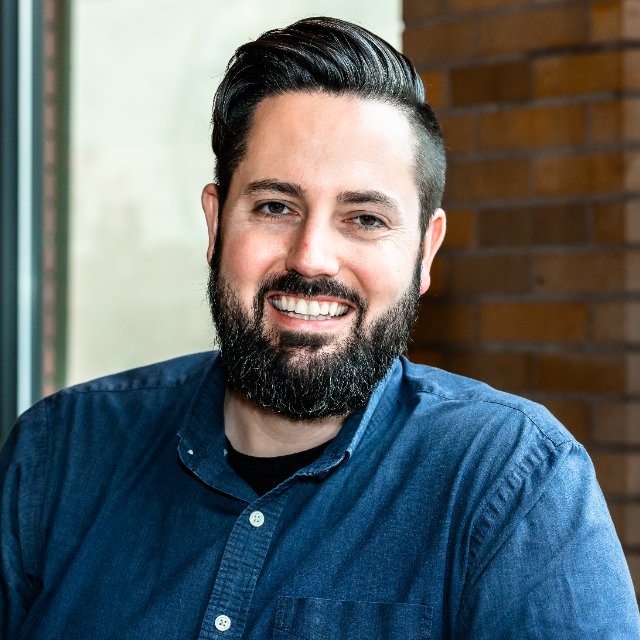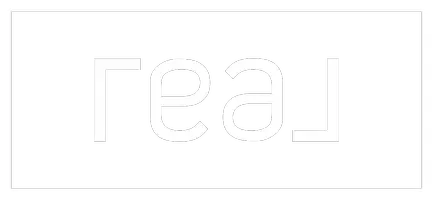
2354 Buttercup CIR Sellersburg, IN 47172
3 Beds
2 Baths
1,385 SqFt
UPDATED:
Key Details
Property Type Single Family Home
Sub Type Residential
Listing Status Active
Purchase Type For Sale
Square Footage 1,385 sqft
Price per Sqft $202
Subdivision Fields Of St. Joe West
MLS Listing ID 2025011344
Style One Story
Bedrooms 3
Full Baths 2
Abv Grd Liv Area 1,385
Year Built 2015
Annual Tax Amount $1,926
Lot Size 9,583 Sqft
Acres 0.22
Property Sub-Type Residential
Property Description
The kitchen is fully equipped with stainless steel appliances, ample cabinetry for a great setup for both cooking and entertaining. All three bedrooms are well-sized, and the primary suite is a true retreat with tray ceilings, a walk-in closet, and a private en-suite bathroom. Out back, enjoy your own personal getaway with a fully fenced yard, above-ground pool, and a large deck that is perfect for summer gatherings or relaxing evenings at home. Situated in a peaceful neighborhood with easy access to local amenities, schools, and highways, this home is a fantastic opportunity to enjoy small-town living with modern comforts! Sq ft & rm sz approx.
Location
State IN
County Clark
Zoning Residential
Direction Hwy 60 to St. Joe Road, turn right Into the subdivision, continue straight until you see home located on the left.
Interior
Interior Features Ceiling Fan(s), Eat-in Kitchen, Bath in Primary Bedroom, Main Level Primary, Pantry, Utility Room, Vaulted Ceiling(s), Walk- In Closet(s), Window Treatments
Heating Heat Pump
Cooling Central Air
Fireplace No
Window Features Blinds,Thermal Windows
Appliance Dishwasher, Microwave, Oven, Range, Refrigerator
Laundry Laundry Closet, Main Level
Exterior
Exterior Feature Deck, Fence, Landscaping, Paved Driveway
Parking Features Attached, Garage
Garage Spaces 2.0
Garage Description 2.0
Fence Yard Fenced
Pool Above Ground, Pool
Community Features Sidewalks
Water Access Desc Connected,Public
Street Surface Paved
Porch Deck
Building
Entry Level One
Foundation Brick/ Mortar
Sewer Public Sewer
Water Connected, Public
Architectural Style One Story
Level or Stories One
New Construction No
Others
Tax ID 100914600241000030
Acceptable Financing Cash, Conventional, FHA, VA Loan
Listing Terms Cash, Conventional, FHA, VA Loan






