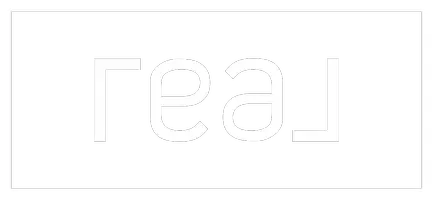
5515 Milltown Frenchtown RD NW Depauw, IN 47115
3 Beds
2 Baths
1,479 SqFt
UPDATED:
Key Details
Property Type Single Family Home
Sub Type Residential
Listing Status Active
Purchase Type For Sale
Square Footage 1,479 sqft
Price per Sqft $181
MLS Listing ID 2025011306
Style One Story
Bedrooms 3
Full Baths 2
Construction Status Resale
Abv Grd Liv Area 1,479
Year Built 1962
Annual Tax Amount $427
Lot Size 1.000 Acres
Acres 1.0
Property Sub-Type Residential
Property Description
Welcome home to this newly remodeled home is more than just move-in ready, with a new metal roof, windows, doors, porch, HVAC, water heater, flooring, and cabinets! Plus, a thoughtfully designed interior makeover, every detail has been done for you. All that's left is to unpack and start living.
The main level welcomes you with a spacious living room that flows into the dining room and kitchen perfect for gatherings.
Imagine the endless possibilities in the full walkout basement—perfect for a cozy family room, home office, or even a 4th bedroom. And outside? Your own 1-acre lot gives you space to grow—whether that's a garden, or simply room to breathe. The large pole barn is ready for your projects, storage, or hobby workshop, the extra space you have been dreaming of. Owning this home means a chance to build equity year after year, creating stability and wealth for your future. Don't wait call today to schedule your private tour and start the next chapter of your life by making this home your own. All of this with immediate possession.
Location
State IN
County Harrison
Zoning Residential,Agri/ Residen
Direction From Hwy 64 W turn left onto Hwy 337. Turn right onto Milltown Frenchtown Rd NW. Welcome home to 5515 Milltown Frenchtown Rd on your left!
Rooms
Basement Daylight, Exterior Entry, Full, Unfinished, Walk- Out Access
Interior
Interior Features Eat-in Kitchen
Heating Forced Air
Cooling Central Air
Fireplace No
Window Features Thermal Windows
Appliance Dryer, Dishwasher, Microwave, Oven, Range, Refrigerator, Washer
Laundry In Basement, Other
Exterior
Exterior Feature Deck, Paved Driveway, Porch
Parking Features Barn, Detached, Garage
Garage Spaces 4.0
Garage Description 4.0
Water Access Desc Connected,Public
Roof Type Metal
Street Surface Paved
Porch Covered, Deck, Porch
Building
Lot Description Garden
Entry Level One
Foundation Poured
Sewer Septic Tank
Water Connected, Public
Architectural Style One Story
Level or Stories One
Additional Building Garage(s), Pole Barn
New Construction No
Construction Status Resale
Others
Tax ID 0090106300
Acceptable Financing Cash, FHA, USDA Loan, VA Loan
Listing Terms Cash, FHA, USDA Loan, VA Loan






