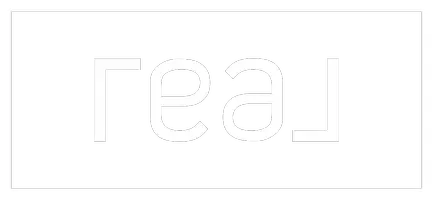
3602 Walters RD NE Lanesville, IN 47136
3 Beds
3 Baths
2,578 SqFt
UPDATED:
Key Details
Property Type Single Family Home
Sub Type Residential
Listing Status Active
Purchase Type For Sale
Square Footage 2,578 sqft
Price per Sqft $131
MLS Listing ID 2025011401
Style One Story
Bedrooms 3
Full Baths 3
Abv Grd Liv Area 1,352
Year Built 1989
Annual Tax Amount $1,186
Lot Size 1.000 Acres
Acres 1.0
Property Sub-Type Residential
Property Description
Location
State IN
County Harrison
Zoning Residential
Direction Highway 64 to the Lanesville exit, go towards State Road 62, then left when you pass the red tobacco barn take the next road is Tandy, go .4 mile then left onto Walters Road, go .4 mile house on right.
Rooms
Basement Partially Finished, Walk- Out Access, Sump Pump
Interior
Interior Features Wet Bar, Ceiling Fan(s), Eat-in Kitchen, Bath in Primary Bedroom, Main Level Primary, Mud Room, Open Floorplan, Pantry, Utility Room
Heating Forced Air
Cooling Central Air
Fireplace No
Window Features Thermal Windows
Appliance Dishwasher, Microwave, Refrigerator, Self Cleaning Oven
Laundry In Basement, Laundry Room
Exterior
Exterior Feature Landscaping, Paved Driveway, Porch, Patio
Parking Features Detached, Garage
Garage Spaces 2.0
Garage Description 2.0
Water Access Desc Connected,Public
Street Surface Paved
Porch Covered, Patio, Porch
Building
Entry Level One
Foundation Poured
Sewer Septic Tank
Water Connected, Public
Architectural Style One Story
Level or Stories One
New Construction No
Others
Tax ID 311116100007000005
Acceptable Financing Cash, Conventional, FHA, VA Loan
Listing Terms Cash, Conventional, FHA, VA Loan






