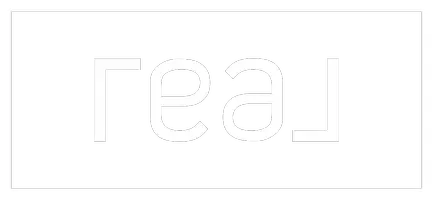
630 Pennsylvania AVE Sellersburg, IN 47172
3 Beds
2 Baths
2,320 SqFt
UPDATED:
Key Details
Property Type Single Family Home
Sub Type Residential
Listing Status Active
Purchase Type For Sale
Square Footage 2,320 sqft
Price per Sqft $109
Subdivision Hill & Dale
MLS Listing ID 2025011452
Style One Story
Bedrooms 3
Full Baths 2
Construction Status Resale
Abv Grd Liv Area 1,520
Year Built 1966
Annual Tax Amount $2,452
Lot Size 8,542 Sqft
Acres 0.1961
Property Sub-Type Residential
Property Description
Location
State IN
County Clark
Zoning Residential
Direction Charlestown Road to left on Enterprise Way, immediate right onto Ohio Avenue, turn right on Georgian Way, then right on Pennsylvania Avenue. House is on the left.
Rooms
Basement Full, Finished, Sump Pump
Interior
Interior Features Attic, Ceiling Fan(s), Separate/ Formal Dining Room, Eat-in Kitchen, Home Office, Bath in Primary Bedroom, Main Level Primary, Pantry, Split Bedrooms, Natural Woodwork
Heating Forced Air
Cooling Central Air
Fireplace No
Appliance Dishwasher, Disposal, Microwave, Oven, Range
Laundry Laundry Closet, Main Level
Exterior
Exterior Feature Fence, Landscaping, Patio
Parking Features Attached, Garage Faces Front, Garage, Garage Door Opener
Garage Spaces 1.0
Garage Description 1.0
Fence Yard Fenced
Water Access Desc Connected,Public
Porch Covered, Patio
Building
Entry Level One
Foundation Poured
Sewer Public Sewer
Water Connected, Public
Architectural Style One Story
Level or Stories One
Additional Building Shed(s)
New Construction No
Construction Status Resale
Others
Tax ID 101712900291000031
Acceptable Financing Cash, Conventional, FHA, VA Loan
Listing Terms Cash, Conventional, FHA, VA Loan






