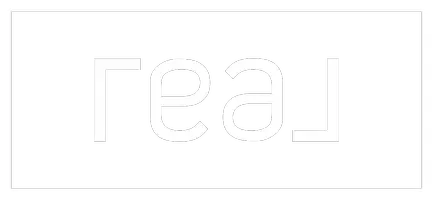
1036 Brookstone CT Georgetown, IN 47122
3 Beds
2 Baths
2,318 SqFt
UPDATED:
Key Details
Property Type Single Family Home
Sub Type Residential
Listing Status Active
Purchase Type For Sale
Square Footage 2,318 sqft
Price per Sqft $159
Subdivision Brookstone
MLS Listing ID 2025011329
Style One Story
Bedrooms 3
Full Baths 2
Construction Status Resale
HOA Fees $100/ann
Abv Grd Liv Area 1,512
Year Built 1996
Annual Tax Amount $2,483
Lot Size 0.275 Acres
Acres 0.275
Property Sub-Type Residential
Property Description
Location
State IN
County Floyd
Zoning Residential
Direction From ST RD 64, turn left on Baylor Wissman Rd, take left into Brookstone Subdivision. House on right.
Rooms
Basement Full, Finished
Interior
Interior Features Wet Bar, Breakfast Bar, Ceiling Fan(s), Entrance Foyer, Eat-in Kitchen, Jetted Tub, Bath in Primary Bedroom, Main Level Primary, Pantry, Sound System, Cable T V, Utility Room, Vaulted Ceiling(s), Walk- In Closet(s), Wired for Sound, Window Treatments
Heating Forced Air
Cooling Central Air
Fireplaces Number 1
Fireplaces Type Electric
Fireplace Yes
Window Features Blinds,Screens
Appliance Dryer, Dishwasher, Disposal, Microwave, Oven, Range, Refrigerator, Washer
Laundry Main Level, Laundry Room
Exterior
Exterior Feature Deck, Fence, Paved Driveway
Parking Features Attached, Garage Faces Front, Garage, Garage Door Opener
Garage Spaces 2.0
Garage Description 2.0
Fence Yard Fenced
Pool Above Ground, Pool
Community Features Sidewalks
Water Access Desc Connected,Public
Roof Type Shingle
Street Surface Paved
Porch Deck
Building
Entry Level One
Foundation Poured
Sewer Public Sewer
Water Connected, Public
Architectural Style One Story
Level or Stories One
New Construction No
Construction Status Resale
Others
Tax ID 0061121039
Security Features Radon Mitigation System
Acceptable Financing Cash, Conventional, FHA, USDA Loan, VA Loan
Listing Terms Cash, Conventional, FHA, USDA Loan, VA Loan






