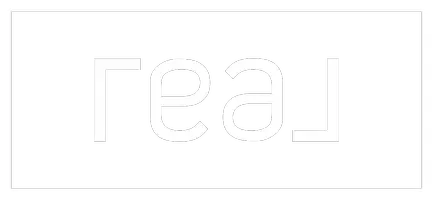
1003 Pioneer LN Greenville, IN 47124
4 Beds
2 Baths
2,093 SqFt
UPDATED:
Key Details
Property Type Single Family Home
Sub Type Residential
Listing Status Active
Purchase Type For Sale
Square Footage 2,093 sqft
Price per Sqft $148
Subdivision Heritage Springs
MLS Listing ID 2025011535
Style One and One Half Story
Bedrooms 4
Full Baths 2
Construction Status Resale
HOA Fees $200/ann
Abv Grd Liv Area 2,093
Year Built 2009
Annual Tax Amount $2,102
Lot Size 0.520 Acres
Acres 0.52
Property Sub-Type Residential
Property Description
Location
State IN
County Floyd
Zoning Residential
Direction Merge onto I-265 W/IN-62 W Take exit 1 toward State St Keep right and merge onto Paoli Pike Merge onto Paoli Pike Turn right onto US-150 W Turn right onto Heritage Way Turn right to stay on Heritage Way Turn left onto Pioneer Ln
Interior
Interior Features Breakfast Bar, Eat-in Kitchen, Kitchen Island, Main Level Primary, Open Floorplan, Utility Room
Heating Forced Air
Cooling Central Air
Fireplaces Number 1
Fireplaces Type Electric
Fireplace Yes
Appliance Dishwasher, Microwave, Oven, Range, Refrigerator
Laundry Laundry Closet, Main Level
Exterior
Exterior Feature Patio
Parking Features Attached, Garage
Garage Spaces 2.0
Garage Description 2.0
Community Features Playground
Amenities Available Playground
View Y/N Yes
Water Access Desc Connected,Public
View Park/ Greenbelt, Panoramic, Scenic
Street Surface Paved
Porch Patio
Building
Entry Level One and One Half
Foundation Slab
Sewer Public Sewer
Water Connected, Public
Architectural Style One and One Half Story
Level or Stories One and One Half
Additional Building Shed(s)
New Construction No
Construction Status Resale
Others
Tax ID 220300400140000005
Acceptable Financing Cash, Conventional, FHA, VA Loan
Listing Terms Cash, Conventional, FHA, VA Loan






