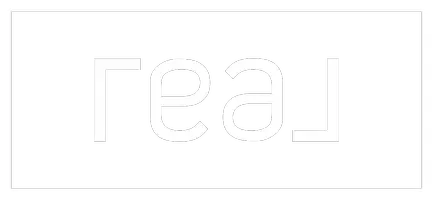
4207 Patricia DR Jeffersonville, IN 47130
3 Beds
4 Baths
4,894 SqFt
Open House
Fri Oct 17, 4:00pm - 5:00pm
Mon Oct 27, 4:00pm - 5:00pm
UPDATED:
Key Details
Property Type Single Family Home
Sub Type Residential
Listing Status Active
Purchase Type For Sale
Square Footage 4,894 sqft
Price per Sqft $91
Subdivision Jackson Heights
MLS Listing ID 2025011529
Style One Story
Bedrooms 3
Full Baths 3
Half Baths 1
Construction Status Resale
Abv Grd Liv Area 2,447
Year Built 1991
Annual Tax Amount $4,540
Lot Size 3.937 Acres
Acres 3.937
Property Sub-Type Residential
Property Description
acres at the end of a quiet cul-de-sac. Enjoy high-end features throughout, such as a large master suite with two
walk-in closets, a spa-like bathroom with a garden tub, and a separate shower. The gourmet kitchen boasts
double ovens, solid hardwood cabinetry, an island with a separate gas cooktop, and a vented hood—perfect for
culinary enthusiasts. The open-concept basement is ideal for entertaining, featuring a wet bar, built-in shelving,
and abundant space for gatherings. Additional amenities include a two-car attached garage, a separate utility
shed, large concrete patio, fenced backyard, and beautifully landscaped grounds with concrete walkways. REAL ESTATE INFO--List price is based on county assessed value and not current bid amount. Selling as is without contingencies. Full details can be found in the Online Auction Property Packet.
Location
State IN
County Clark
Zoning Residential
Direction Take I-265 to the 10 th Street Exit and head north, west onto Utica-Sellersburg Rd, south onto Charlestown Pike, then turn west onto Patricia Dr to site.
Rooms
Basement Full, Finished, Walk- Out Access
Interior
Interior Features Wet Bar, Bookcases, Ceramic Bath, Separate/ Formal Dining Room, Entrance Foyer, Garden Tub/ Roman Tub, Jetted Tub, Kitchen Island, Bath in Primary Bedroom, Main Level Primary, Separate Shower, Utility Room, Vaulted Ceiling(s), Walk- In Closet(s)
Heating Forced Air
Cooling Central Air
Fireplaces Number 1
Fireplaces Type Gas
Fireplace Yes
Appliance Dishwasher, Microwave, Oven, Range, Refrigerator, Trash Compactor
Laundry Main Level, Laundry Room
Exterior
Exterior Feature Fence, Landscaping, Paved Driveway, Porch, Patio
Parking Features Attached, Garage, Garage Faces Side, Garage Door Opener
Garage Spaces 2.0
Garage Description 2.0
Fence Yard Fenced
View Y/N Yes
Water Access Desc Connected,Public
View Park/ Greenbelt, Scenic
Roof Type Shingle
Street Surface Paved
Porch Patio, Porch
Building
Lot Description Cul- De- Sac
Entry Level One
Foundation Poured
Sewer Septic Tank
Water Connected, Public
Architectural Style One Story
Level or Stories One
Additional Building Shed(s)
New Construction No
Construction Status Resale
Others
Tax ID 21001290071
Acceptable Financing Cash, Conventional
Listing Terms Cash, Conventional
Special Listing Condition Auction
Virtual Tour https://my.matterport.com/show/?m=ozwPSFNdrMR&mls=1






