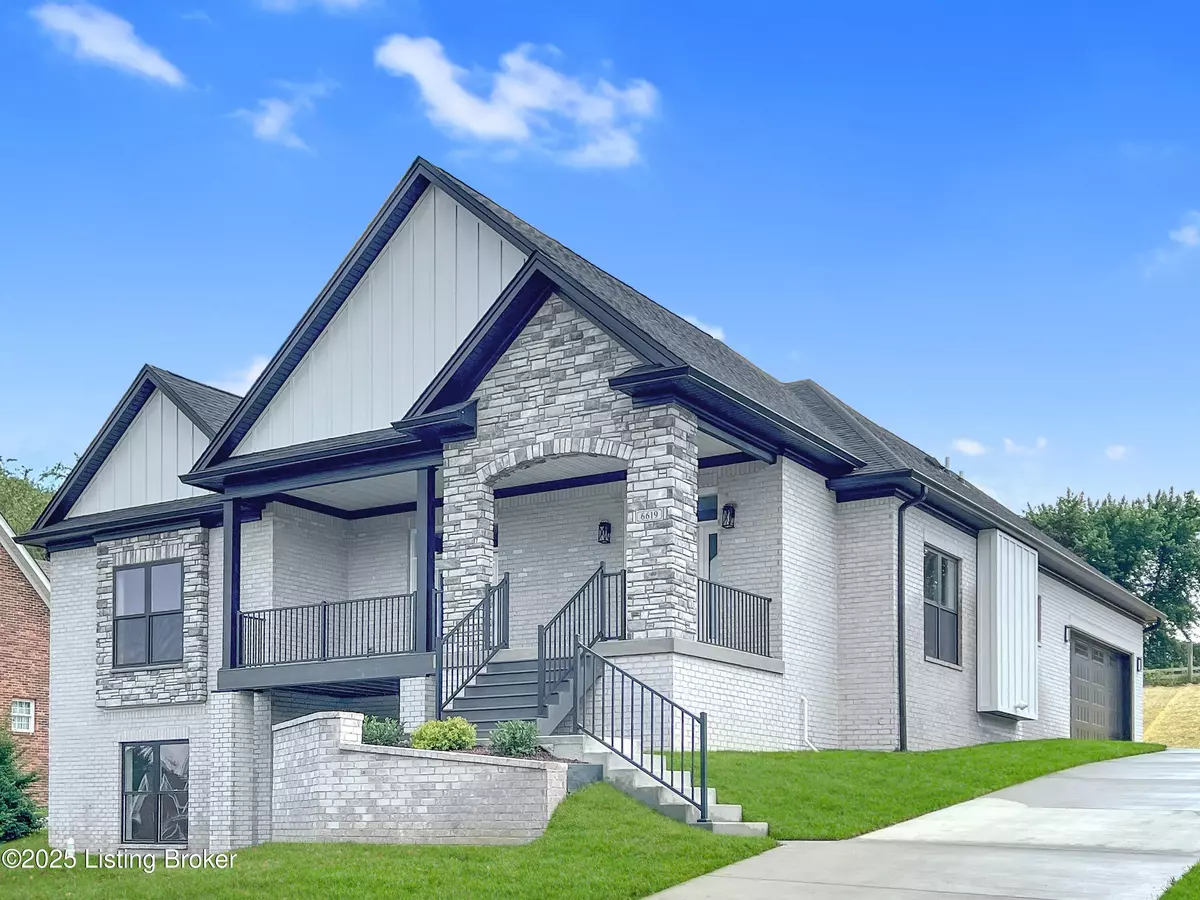
6619 Heritage Hills Dr Crestwood, KY 40014
5 Beds
3 Baths
3,560 SqFt
UPDATED:
Key Details
Property Type Single Family Home
Sub Type Single Family Residence
Listing Status Active
Purchase Type For Sale
Square Footage 3,560 sqft
Price per Sqft $223
Subdivision Heritage Hills
MLS Listing ID 1699909
Style Ranch
Bedrooms 5
Full Baths 3
HOA Fees $150
HOA Y/N Yes
Abv Grd Liv Area 2,040
Year Built 2025
Lot Size 0.300 Acres
Acres 0.3
Property Sub-Type Single Family Residence
Source APEX MLS (Greater Louisville Association of REALTORS®)
Land Area 2040
Property Description
4.875% interest rate for the first year, then buyers can choose from flexible options using the builder's $25,000 credit with the preferred lender:
• 5.375% fixed rate for 30 years using approx. $19,080 credit, or
• 5.25% fixed rate for 30 years using approx. $23,055 credit, or
• Apply the credit instead toward a straight price reduction, closing costs, or combine options to fit your financing plan.
The open-concept main level features soaring 18-ft vaulted ceilings, a floor-to-ceiling stone fireplace, rich LVP flooring, and a gourmet kitchen with quartz countertops, large island, GE appliances, wall oven/microwave, and custom backsplash. The primary suite offers a spa bath with soaking tub, custom tile shower, dual quartz vanity and walk-in closet. Enjoy a covered rear patio off the kitchen and suite, plus a welcoming Trex front covered porch. The finished walkout basement includes a spacious rec area, two bedrooms, full bath, and wet bar rough-in. Beautiful brick/stone exterior, 2-car garage, fresh landscaping, and premium Parvanov Homes construction upgrades ensure lasting quality.
Location
State KY
County Oldham
Direction I-71 to Exit 14 (HWY 329), turn South onto 329. Go to HWY 22 and turn left. Go 1 mile to Heritage Hills on your right.
Rooms
Basement Walkout Finished
Interior
Heating Forced Air, Natural Gas
Cooling Central Air
Fireplaces Number 1
Fireplace Yes
Exterior
Exterior Feature Balcony
Parking Features Attached, Entry Side, Driveway
Garage Spaces 2.0
Fence None
View Y/N No
Roof Type Shingle
Porch Patio, Porch
Garage Yes
Building
Story 1
Foundation Poured Concrete
Sewer Public Sewer
Water Public
Architectural Style Ranch
Structure Type Brick Veneer
Schools
School District Oldham







