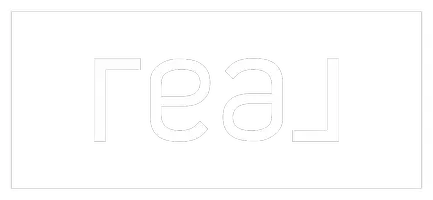
8058 Hudson LN Georgetown, IN 47122
3 Beds
2 Baths
1,512 SqFt
UPDATED:
Key Details
Property Type Single Family Home
Sub Type Residential
Listing Status Active
Purchase Type For Sale
Square Footage 1,512 sqft
Price per Sqft $191
Subdivision Henriott Meadows
MLS Listing ID 2025012008
Style One Story
Bedrooms 3
Full Baths 2
HOA Fees $250/ann
Abv Grd Liv Area 1,512
Year Built 2022
Annual Tax Amount $2,127
Lot Size 9,147 Sqft
Acres 0.21
Property Sub-Type Residential
Property Description
Location
State IN
County Floyd
Zoning Residential
Direction IN-64, turn on Henriott Rd, left on Hudson Ln, home is on left.
Interior
Interior Features Ceiling Fan(s), Eat-in Kitchen, Bath in Primary Bedroom, Main Level Primary, Mud Room, Split Bedrooms, Storage, Utility Room, Vaulted Ceiling(s), Walk- In Closet(s), Window Treatments
Heating Heat Pump
Cooling Central Air
Fireplace No
Window Features Blinds,Screens,Thermal Windows
Appliance Dishwasher, Disposal, Microwave, Oven, Range, Refrigerator
Laundry Main Level, Laundry Room
Exterior
Exterior Feature Deck, Fence, Landscaping, Paved Driveway
Parking Features Attached, Garage
Garage Spaces 2.0
Garage Description 2.0
Fence Yard Fenced
View Y/N Yes
Water Access Desc Connected,Public
View Park/ Greenbelt, Scenic
Roof Type Shingle
Street Surface Paved
Porch Deck
Building
Entry Level One
Foundation Slab
Sewer Public Sewer
Water Connected, Public
Architectural Style One Story
Level or Stories One
Additional Building Shed(s)
New Construction No
Others
Tax ID 22020280003902100
Acceptable Financing Conventional, Contract, FHA, VA Loan
Listing Terms Conventional, Contract, FHA, VA Loan







