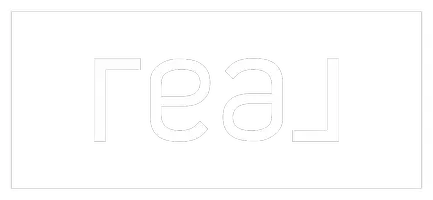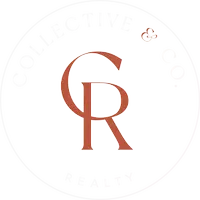
520 S Shady LN Austin, IN 47102
3 Beds
3 Baths
1,236 SqFt
UPDATED:
Key Details
Property Type Single Family Home
Sub Type Residential
Listing Status Active
Purchase Type For Sale
Square Footage 1,236 sqft
Price per Sqft $194
MLS Listing ID 2025012230
Style One Story
Bedrooms 3
Full Baths 2
Half Baths 1
Construction Status Resale
Abv Grd Liv Area 1,236
Year Built 1970
Annual Tax Amount $1,826
Lot Size 10,454 Sqft
Acres 0.24
Property Sub-Type Residential
Property Description
Location
State IN
County Scott
Zoning Residential
Direction Use GPS.
Rooms
Basement Crawl Space, Partial, Unfinished
Interior
Interior Features Ceiling Fan(s), Separate/ Formal Dining Room, Bath in Primary Bedroom, Main Level Primary, Mud Room, Utility Room
Heating Forced Air, Heat Pump
Cooling Central Air
Fireplace No
Appliance Dishwasher, Oven, Range, Refrigerator
Laundry Main Level, Laundry Room
Exterior
Exterior Feature Landscaping, Paved Driveway, Porch
Parking Features Attached, Garage Faces Front, Garage
Garage Spaces 1.0
Garage Description 1.0
Water Access Desc Connected,Public
Roof Type Metal
Street Surface Paved
Porch Covered, Porch
Building
Entry Level One
Foundation Block, Cellar
Sewer Public Sewer
Water Connected, Public
Architectural Style One Story
Level or Stories One
Additional Building Shed(s)
New Construction No
Construction Status Resale
Others
Tax ID 720402120043000003
Acceptable Financing Cash, Conventional, FHA, USDA Loan, VA Loan
Listing Terms Cash, Conventional, FHA, USDA Loan, VA Loan







