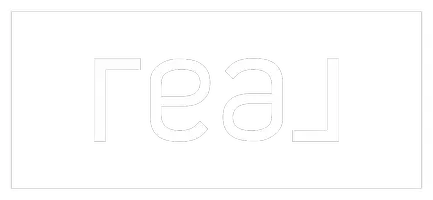
831 Twin Oaks DR Henryville, IN 47126
3 Beds
2 Baths
1,206 SqFt
UPDATED:
Key Details
Property Type Single Family Home
Sub Type Residential
Listing Status Active
Purchase Type For Sale
Square Footage 1,206 sqft
Price per Sqft $194
Subdivision Twin Oaks
MLS Listing ID 2025012262
Style One Story
Bedrooms 3
Full Baths 2
Construction Status Resale
Abv Grd Liv Area 1,206
Year Built 2017
Annual Tax Amount $1,208
Lot Size 7,562 Sqft
Acres 0.1736
Property Sub-Type Residential
Property Description
Location
State IN
County Clark
Zoning Residential
Direction Henryville, hwy 31 to Main St, left onto Twin Oaks, house on left
Interior
Interior Features Ceiling Fan(s), Entrance Foyer, Kitchen Island, Bath in Primary Bedroom, Main Level Primary, Open Floorplan, Pantry, Split Bedrooms, Vaulted Ceiling(s), Walk- In Closet(s), Window Treatments
Heating Forced Air
Cooling Central Air
Fireplace No
Window Features Blinds
Appliance Dishwasher, Microwave, Oven, Range, Refrigerator
Laundry Main Level, Laundry Room
Exterior
Parking Features Attached, Garage Faces Front, Garage
Garage Spaces 2.0
Garage Description 2.0
Water Access Desc Connected,Public
Building
Entry Level One
Foundation Slab
Sewer Public Sewer
Water Connected, Public
Architectural Style One Story
Level or Stories One
Additional Building Shed(s)
New Construction No
Construction Status Resale
Others
Tax ID 06000760400
Acceptable Financing Cash, Conventional, FHA, USDA Loan, VA Loan
Listing Terms Cash, Conventional, FHA, USDA Loan, VA Loan







