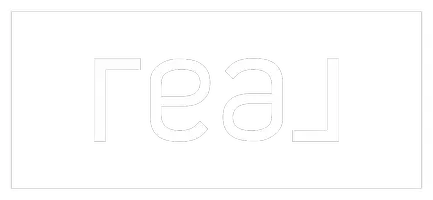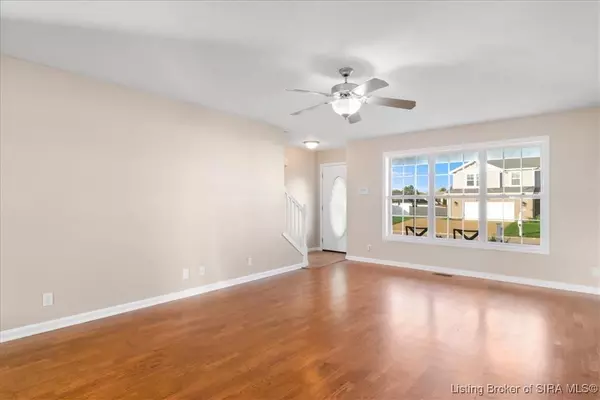
13621 Prairie DR Evansville, IN 47725
6 Beds
3 Baths
2,863 SqFt
UPDATED:
Key Details
Property Type Single Family Home
Sub Type Residential
Listing Status Active
Purchase Type For Sale
Square Footage 2,863 sqft
Price per Sqft $139
Subdivision Creekside
MLS Listing ID 2025012341
Style Two Story
Bedrooms 6
Full Baths 3
Construction Status Resale
HOA Fees $120/ann
Abv Grd Liv Area 2,863
Year Built 2009
Annual Tax Amount $3,490
Lot Size 0.290 Acres
Acres 0.29
Property Sub-Type Residential
Property Description
the desirable Creekside Meadows subdivision. This property features 6 bedrooms, 3 full baths, and
a bonus room or office that could serve as a 7th bedroom, providing flexibility for any lifestyle.
Inside, enjoy fresh paint throughout and brand-new carpet for a clean, updated look. The mainfloor primary suite includes a double vanity and walk-in closet. The kitchen is well-appointed
with an island, stainless steel appliances, and pantry. Upstairs, find four additional bedrooms, a
full bath, and a spacious second living area. A large walk-in attic with built-in shelving
provides excellent storage. Outside, relax or entertain in the private backyard with covered porch
and covered patio. The home also includes a 3-car garage and comes with a 2-10 Home Warranty for
added peace of mind. Conveniently located near Evansville amenities, this home combines space,
function, and modern comfort in one inviting package.
Location
State IN
County Vanderburgh
Zoning Residential
Direction IN-57S onto E Baseline Rd. Turn left onto Petersburg Rd. Turn left onto Burlingame Dr. Home will be on the left.
Rooms
Basement Crawl Space
Interior
Interior Features Attic, Ceiling Fan(s), Entrance Foyer, Eat-in Kitchen, Game Room, Kitchen Island, Bath in Primary Bedroom, Main Level Primary, Open Floorplan, Pantry, Split Bedrooms, Storage, Cable T V, Walk- In Closet(s)
Heating Forced Air
Cooling Central Air
Fireplaces Type None
Fireplace No
Appliance Dishwasher, Disposal, Microwave, Oven, Range, Refrigerator
Laundry Main Level, Laundry Room
Exterior
Exterior Feature Sprinkler/ Irrigation, Landscaping, Paved Driveway, Porch, Patio
Parking Features Attached, Garage Faces Front, Garage, Garage Door Opener
Garage Spaces 3.0
Garage Description 3.0
Community Features Sidewalks
Water Access Desc Connected,Public
Roof Type Shingle
Street Surface Paved
Porch Covered, Patio, Porch
Building
Entry Level Two
Foundation Crawlspace
Builder Name Murphy Homes
Sewer Public Sewer
Water Connected, Public
Architectural Style Two Story
Level or Stories Two
New Construction No
Construction Status Resale
Others
Tax ID 820411009329013030
Acceptable Financing Cash, Conventional, FHA, USDA Loan, VA Loan
Listing Terms Cash, Conventional, FHA, USDA Loan, VA Loan
Virtual Tour https://www.corelistingmachine.com/home2/7YX7B7







