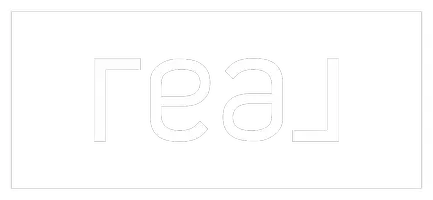
3915 Elfin Ave Louisville, KY 40207
4 Beds
2 Baths
2,253 SqFt
Open House
Sat Nov 08, 2:00pm - 4:00pm
UPDATED:
Key Details
Property Type Single Family Home
Sub Type Single Family Residence
Listing Status Active
Purchase Type For Sale
Square Footage 2,253 sqft
Price per Sqft $265
Subdivision Druid Hills
MLS Listing ID 1702611
Style Cape Cod
Bedrooms 4
Full Baths 2
HOA Y/N No
Abv Grd Liv Area 2,253
Year Built 1948
Lot Size 6,534 Sqft
Acres 0.15
Property Sub-Type Single Family Residence
Source APEX MLS (Greater Louisville Association of REALTORS®)
Land Area 2253
Property Description
Location
State KY
County Jefferson
Direction Take Chenoweth Lane or Chipewa Road to Elfin Ave.
Rooms
Basement Unfinished
Interior
Heating Forced Air, Natural Gas
Cooling Central Air
Fireplaces Number 2
Fireplace Yes
Exterior
Parking Features Detached, Driveway
Garage Spaces 2.0
Fence Privacy, Full
View Y/N No
Roof Type Shingle
Porch Patio, Porch
Garage Yes
Building
Lot Description Level
Story 2
Foundation Poured Concrete
Sewer Public Sewer
Water Public
Architectural Style Cape Cod
Structure Type Brick Veneer
Schools
School District Jefferson
Others
Virtual Tour https://dl.dropboxusercontent.com/scl/fi/izpql88r5eknfcpqptq0r/3915-Elfin-Ave-v1.mp4?rlkey=sihq8jigkx12426htvatkbu8p&raw=1








