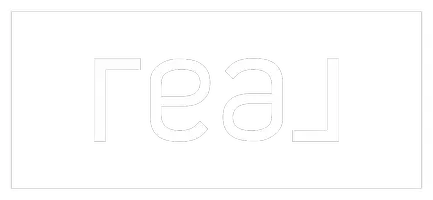
4420 Heth-Washington RD Central, IN 47110
3 Beds
2 Baths
2,126 SqFt
UPDATED:
Key Details
Property Type Single Family Home
Sub Type Residential
Listing Status Active
Purchase Type For Sale
Square Footage 2,126 sqft
Price per Sqft $131
MLS Listing ID 2025012523
Style One Story
Bedrooms 3
Full Baths 2
Construction Status Resale
Abv Grd Liv Area 1,786
Year Built 1974
Annual Tax Amount $734
Lot Size 2.000 Acres
Acres 2.0
Property Sub-Type Residential
Property Description
Location
State IN
County Harrison
Zoning Residential
Direction GPS Friendly
Rooms
Basement Full, Partially Finished, Sump Pump
Interior
Interior Features Eat-in Kitchen, Bath in Primary Bedroom, Main Level Primary
Heating Forced Air
Cooling Heat Pump
Fireplace No
Appliance Dishwasher, Oven, Range, Refrigerator
Laundry In Garage, Other
Exterior
Exterior Feature Deck
Parking Features Attached, Garage
Garage Spaces 2.0
Garage Description 2.0
View Y/N Yes
Water Access Desc Connected,Public
View Park/ Greenbelt
Street Surface Gravel,Paved
Porch Deck
Building
Entry Level One
Foundation Poured
Sewer Septic Tank
Water Connected, Public
Architectural Style One Story
Level or Stories One
Additional Building Pole Barn
New Construction No
Construction Status Resale
Others
Tax ID 311705400015000020
Security Features Radon Mitigation System
Acceptable Financing Conventional, FHA, VA Loan
Listing Terms Conventional, FHA, VA Loan







