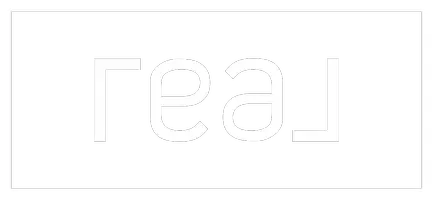$300,000
$295,000
1.7%For more information regarding the value of a property, please contact us for a free consultation.
1113 Marci LN Georgetown, IN 47122
4 Beds
3 Baths
2,487 SqFt
Key Details
Sold Price $300,000
Property Type Single Family Home
Sub Type Residential
Listing Status Sold
Purchase Type For Sale
Square Footage 2,487 sqft
Price per Sqft $120
Subdivision Summerfield Village
MLS Listing ID 2021012862
Sold Date 01/21/22
Style One Story
Bedrooms 4
Full Baths 3
Construction Status Resale
Abv Grd Liv Area 1,522
Year Built 2006
Annual Tax Amount $1,350
Lot Size 0.500 Acres
Acres 0.5
Property Sub-Type Residential
Property Description
Country feeling in town is the first impression of your new Home. Foyer leads to Great Room w/Fireplace, Vaulted Ceiling, Open Floor Plan and Kitchen w/Pantry, Breakfast Bar and Stainless Steel Appliances. Owners Suite w/His and Hers Walk in Closets and private Bathroom. 2 more bedrooms w/walk in closets and another Full Bath round out the main level. Plenty of room to spread out/entertain on the lower level w/huge Family room, Office/Craft room, Full Bath/walk in shower and laundry/Utility room w/plenty of Extra Storage. Speaking about Entertaining. Go into your Backyard for a whole new Adventure. 14x10 Deck, Above Ground Pool, and Garden Area surrounded by a 6 ft. privacy Fence opens up plenty of opportunities for fun. Just minutes from Floyd County Schools, Dining, Shopping, Entertainment and "the other Side of the Creek" are the "Icing on top of the Cake". Schedule your Showing Today!
Location
State IN
County Floyd
Zoning Residential
Direction I-64 to Exit 118, IN 64 W 3 mi., Rt on Marci Lane .2 mi. on the left.
Rooms
Basement Daylight, Finished, Sump Pump
Interior
Interior Features Breakfast Bar, Ceiling Fan(s), Entrance Foyer, Bath in Master Bedroom, Main Level Master, Open Floorplan, Pantry, Vaulted Ceiling(s), Walk- In Closet(s)
Heating Forced Air
Cooling Central Air
Fireplaces Number 1
Fireplaces Type Wood Burning
Fireplace Yes
Appliance Dishwasher, Microwave, Oven, Range, Refrigerator
Laundry In Basement, Laundry Room
Exterior
Exterior Feature Deck, Fence, Paved Driveway, Porch
Parking Features Attached, Garage, Garage Faces Side, Garage Door Opener
Garage Spaces 2.0
Garage Description 2.0
Fence Yard Fenced
Pool Above Ground, Pool
Water Access Desc Connected,Public
Street Surface Paved
Porch Deck, Porch
Building
Lot Description Dead End
Entry Level One
Foundation Poured
Sewer Sanitary, Septic Tank
Water Connected, Public
Architectural Style One Story
Level or Stories One
New Construction No
Construction Status Resale
Others
Tax ID 220203300506000003
Security Features Motion Detectors,Radon Mitigation System
Acceptable Financing Conventional, FHA, VA Loan
Listing Terms Conventional, FHA, VA Loan
Financing Conventional
Special Listing Condition In Foreclosure
Read Less
Want to know what your home might be worth? Contact us for a FREE valuation!

Our team is ready to help you sell your home for the highest possible price ASAP
Bought with Lopp Real Estate Brokers


