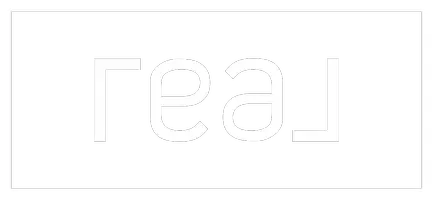$455,000
$454,900
For more information regarding the value of a property, please contact us for a free consultation.
7006 JENNIFER DR Georgetown, IN 47122
5 Beds
4 Baths
4,268 SqFt
Key Details
Sold Price $455,000
Property Type Single Family Home
Sub Type Residential
Listing Status Sold
Purchase Type For Sale
Square Footage 4,268 sqft
Price per Sqft $106
Subdivision Hill Top Acres
MLS Listing ID 202308155
Sold Date 08/17/23
Style Two Story
Bedrooms 5
Full Baths 4
Construction Status Resale
Abv Grd Liv Area 2,738
Year Built 1988
Annual Tax Amount $3,371
Lot Size 1.153 Acres
Acres 1.153
Property Sub-Type Residential
Property Description
Looking for your dream home? Look no further than this stunning two-story brick home with FIVE BEDROOMS, FOUR FULL baths, and over total 4200SF(inc basement)!The main level features a formal living room, dining room, bedroom, laundry adjacent to garage, and kitchen with plenty of cabinet and counter space opening to the family room with a brick fireplace and the rear deck overlooking the beautiful 1.153-acre private backyard. The full finished walkout basement provides additional living space, with a bedroom, full bath, and a rec room, perfect for a pool table. The master suite is a true oasis, complete with a walk-in closet, double vanity, whirlpool, and walk-in shower. The home also features a large concrete driveway and a two-car attached garage. This home is conveniently located in a great neighborhood
( NO HOA!) near shopping, dining, and entertainment, and is just a short drive to all other amenties.
Location
State IN
County Floyd
Zoning Residential
Direction TURN LEFT OLD VINCENNES RD ON TO JOHN PECTOL, TURN LEFT ON ALONZO SMITH RD TO HILLTOP ACRES ENTRANCE. Turn RIGHT ONTO BRENLEE AND RIGHT ONTO JENNIFER. HOME ON THE RIGHT SIDE.
Rooms
Basement Finished, Walk- Out Access
Interior
Interior Features Bookcases, Ceiling Fan(s), Separate/ Formal Dining Room, Entrance Foyer, Kitchen Island, Bath in Master Bedroom, Walk- In Closet(s)
Heating Forced Air, Heat Pump
Cooling Central Air
Fireplaces Number 2
Fireplaces Type Gas, Wood Burning
Fireplace Yes
Appliance Dishwasher, Microwave, Oven, Range, Refrigerator
Laundry Main Level, Laundry Room
Exterior
Exterior Feature Deck, Fence, Landscaping, Paved Driveway, Porch, Patio
Parking Features Attached, Garage
Garage Spaces 2.0
Garage Description 2.0
Fence Yard Fenced
View Y/N Yes
Water Access Desc Connected,Public
View Scenic
Street Surface Paved
Porch Covered, Deck, Patio, Porch
Building
Lot Description Wooded
Entry Level Two
Sewer Septic Tank
Water Connected, Public
Architectural Style Two Story
Level or Stories Two
New Construction No
Construction Status Resale
Others
Tax ID 22030150019900004
Acceptable Financing Conventional
Listing Terms Conventional
Financing Conventional
Read Less
Want to know what your home might be worth? Contact us for a FREE valuation!

Our team is ready to help you sell your home for the highest possible price ASAP
Bought with Keller Williams Realty Consultants






