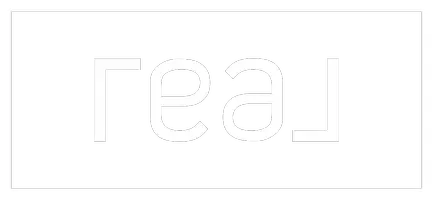$599,000
$599,000
For more information regarding the value of a property, please contact us for a free consultation.
1221 Walts RD Georgetown, IN 47122
3 Beds
2 Baths
2,270 SqFt
Key Details
Sold Price $599,000
Property Type Single Family Home
Sub Type Residential
Listing Status Sold
Purchase Type For Sale
Square Footage 2,270 sqft
Price per Sqft $263
MLS Listing ID 2025010152
Sold Date 09/26/25
Style One and One Half Story
Bedrooms 3
Full Baths 2
Construction Status Resale
Abv Grd Liv Area 2,270
Year Built 2022
Annual Tax Amount $4,423
Lot Size 2.004 Acres
Acres 2.004
Property Sub-Type Residential
Property Description
**OPEN HOUSE SATURDAY** 12-2 PM-- 8/23/25 Welcome to this gorgeous 3-bedroom, 2-bathroom home that blends modern design with country charm, all set on 2 scenic acres. Inside, you'll love the open floor plan featuring a cozy fireplace, a versatile bonus room, and a beautiful walk-in pantry that's a chef's dream. The kitchen is equipped with stainless steel appliances, sleek quartz countertops, and plenty of space for entertaining. The primary suite offers a spa-like retreat with a walk-in shower, relaxing soaker tub, and dual vanities. Quartz countertops also elevate both bathrooms with timeless elegance. Outside, you'll find a 36x48 pole barn with 12-foot ceilings and a car lift—perfect for hobbies, storage, or a workshop. The peaceful property provides plenty of room to enjoy the outdoors while being conveniently close to local amenities and top-rated Floyd County Schools. Your dream home is ready and waiting! Don't miss your chance to own this breathtaking property! Schedule your private showing today!
Location
State IN
County Floyd
Zoning Residential
Direction Please use GPS/Google Maps
Interior
Interior Features Breakfast Bar, Ceiling Fan(s), Eat-in Kitchen, Garden Tub/ Roman Tub, Kitchen Island, Bath in Primary Bedroom, Main Level Primary, Pantry, Split Bedrooms, Separate Shower, Utility Room, Walk- In Closet(s)
Heating Forced Air
Cooling Central Air
Fireplaces Number 1
Fireplaces Type Electric
Fireplace Yes
Appliance Dishwasher, Disposal, Microwave, Oven, Range, Refrigerator
Laundry Main Level, Laundry Room
Exterior
Exterior Feature Deck, Porch, Patio
Parking Features Attached, Garage, Garage Door Opener
Garage Spaces 2.0
Garage Description 2.0
View Y/N Yes
Water Access Desc Connected,Public
View Panoramic, Scenic
Roof Type Shingle
Street Surface Paved,Gravel
Porch Covered, Deck, Patio, Porch
Building
Entry Level One and One Half
Foundation Poured, Slab
Sewer Septic Approved
Water Connected, Public
Architectural Style One and One Half Story
Level or Stories One and One Half
Additional Building Pole Barn
New Construction No
Construction Status Resale
Others
Tax ID 220203300045001002
Acceptable Financing Cash, Conventional, FHA, VA Loan
Listing Terms Cash, Conventional, FHA, VA Loan
Financing VA
Read Less
Want to know what your home might be worth? Contact us for a FREE valuation!

Our team is ready to help you sell your home for the highest possible price ASAP
Bought with Keller Williams Realty-East






